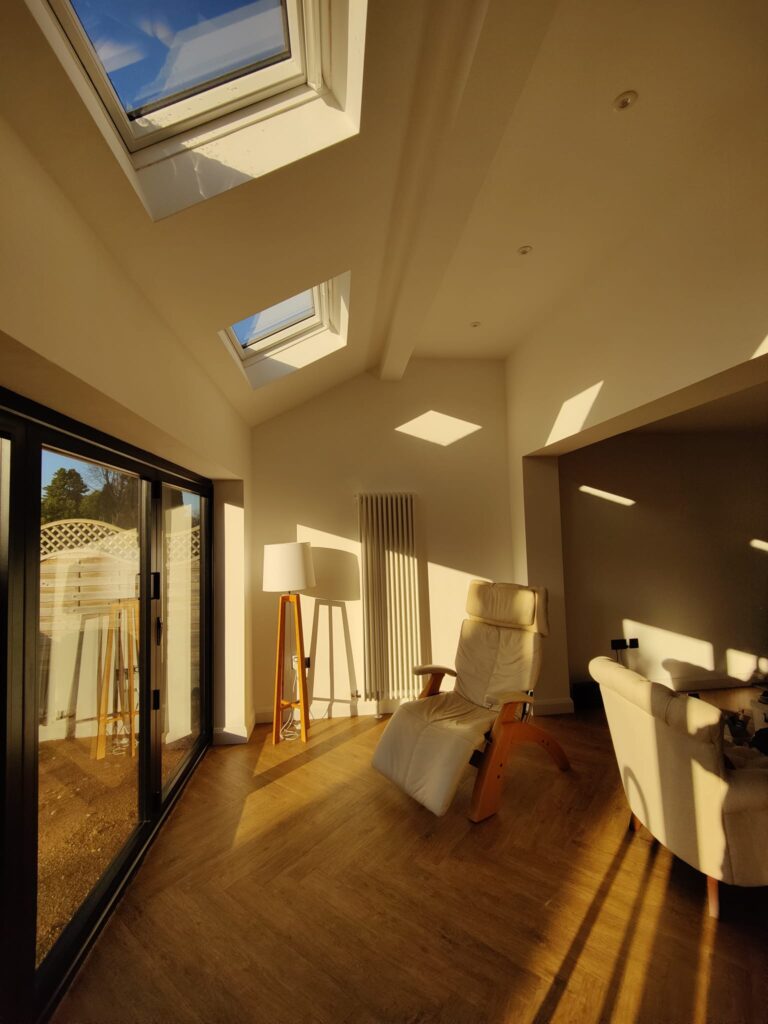Our Architectural and Planning Services
Our Residential Architecture
Our vision for residential architecture is rooted in a holistic approach, where our designs respond to the environment, landscape, and the unique needs of each client. We believe that the spaces we inhabit directly shape the quality of our lives, which is why every home we design is personalised and distinct.
With over 20 years of experience in residential architecture, we proudly offer our services to Solihull, Knowle, Dorridge, and the surrounding areas. We specialise in navigating the requirements for Planning in Conservation Areas and Green belts, ensuring every project complies with the stringent regulations and guidelines set forth for these sensitive areas. We carefully consider for each project unique characteristics and constraints, tailoring a design solution that respects the nature and historical context.

The Process
The process of a building project can be broadly categorised into 7 key stages:
- Consultation
- Quotation
- Site Investigation and Measured Survey
- Design and Cost Evaluation
- Planning Permission Application
- Building Regulations Submission
- Principal Designer Service
Stage 1
Consultation
We provide a complimentary, no-obligation face-to-face or telephone consultation to discuss preliminary ideas and determine the best approach to achieve your objectives.
Stage 2
Quotation
Following our discussion, we will provide a detailed written quotation outlining our commitment and the scope of work we will undertake for your project.
Stage 3
Site Investigation and Measured Survey
Every project begins with a measured survey. This survey helps us understand the context of your surroundings and your property. We produce existing plans and elevations based on the measurements and information gathered from the site survey.
Stage 4
Design and Cost Evaluation
We work closely with you to develop initial sketched designs that align perfectly with your lifestyle and growing family. This early draft design phase is all about collaboration, where you have full control to suggest ideas. We present a design solution that meets timeline and budgetary requirements. Final plans and drawings are then prepared for tendering to building contractors, ensuring the estimated costs and feasibility of the project meet your expectations.
Stage 5
Planning Permission Application
Once you are comfortable with progressing to the next stage, we prepare for the planning process. Combined with our high-quality drawings and documentation, we increase the chance of a smooth submission to the Local Authority. We will act as your agent throughout the process, managing your application, liaising with the Local Authority, and answering any queries on your behalf.
Stage 6
Building Regulations Submission
We produce a full set of technical specifications and also put you in touch with our Structural Engineer to ensure the safety of the building and compliance with the latest Building Regulations. Once again, we will act as your agent throughout the process and answer any queries on your behalf.
Stage 7
Principal Designer Service
New statutory requirements mandate the appointment of a Principal Designer to plan, manage, and monitor all aspects of health and safety during the pre-construction phase of the project. At the end of the project, the Principal designer confirms the design is compliant with all relevant regulations and standards to satisfy Building Control’s requirements for issuing a Completion Certificate.
F.A.Q.
Building projects can feel complex and overwhelming. Browse our FAQs for clear answers and guidance. Still need help? Feel free to contact us!
An Architect provides professional design expertise to translate your ideas into a practical and safe environment by ensuring that the design is compliance with the latest regulations.
We understand it is a daunting task to choose the right Architect. We are here to help you throughout the whole process. We are a small practice dedicated our time to each of our clients, so you can expect the highest standard of work and professionalism.
The scale of your project will determine what is required. If your project involves a large extension or structural modifications, a new dwelling, any work on a listed building or your property is within a conservation area or changing the use of your property will likely need Planning Permission. Most smaller home improvements will fall under the Permitted Development Rights, and a Lawful Development certificate is required to confirm its legality.
The cost will depend on the scope of your project and the complexity of the design. However, we do provide a clear breakdown of our services and fees.
Planning permission focuses on the use of land and the design and appearance of the building, and its impact on the local environment and the neighbours. Building Regulations addresses the technical aspects of construction, ensuring the building is safe, structurally sound and fit for purpose.
